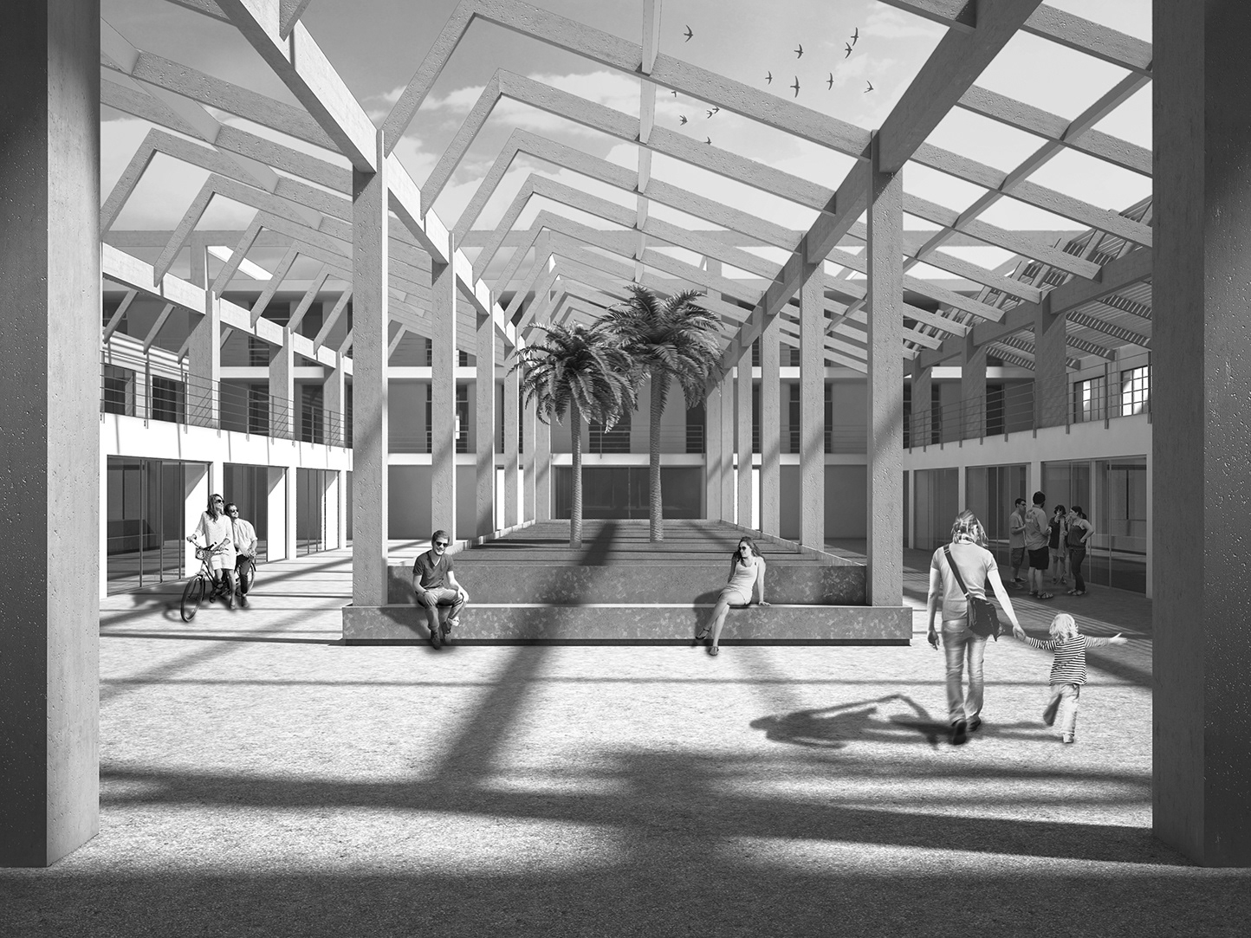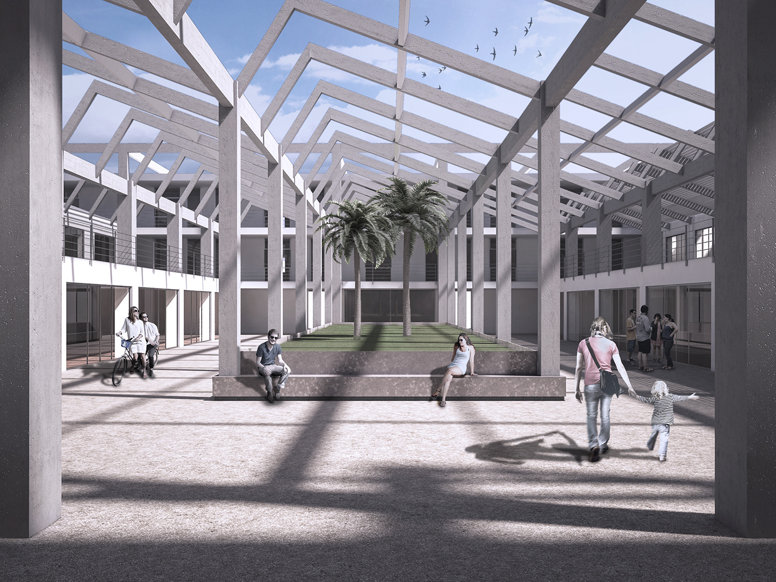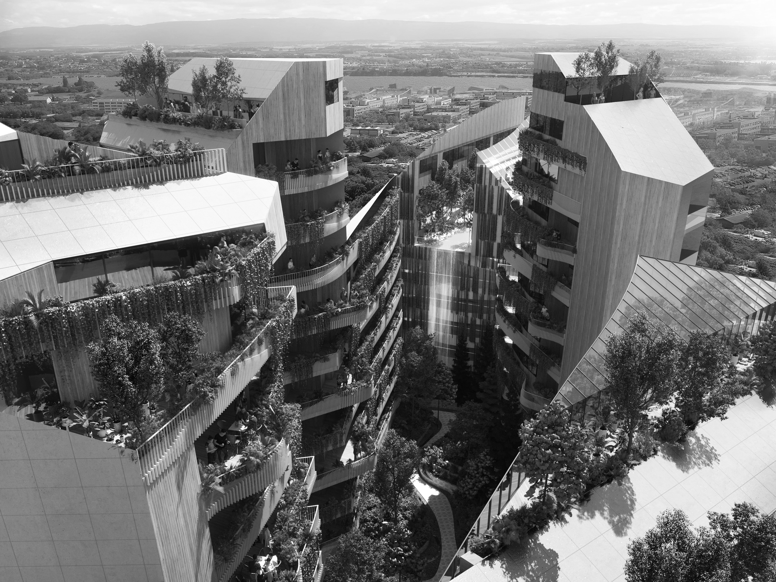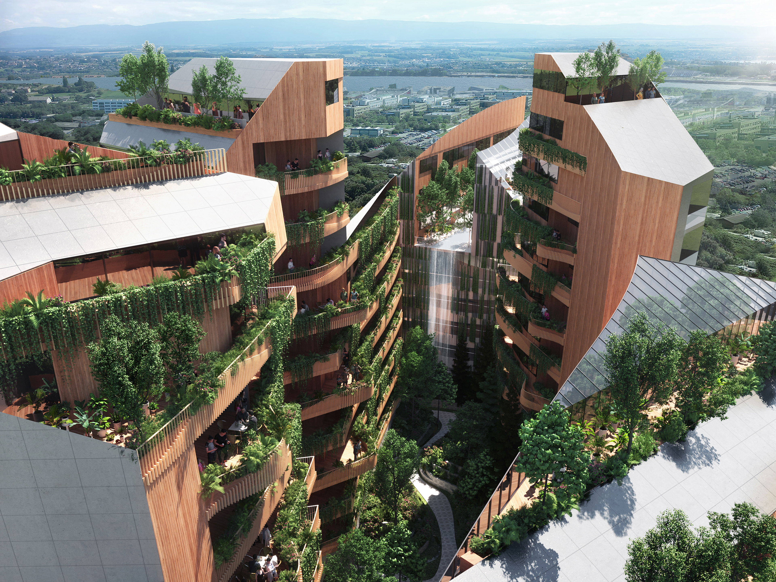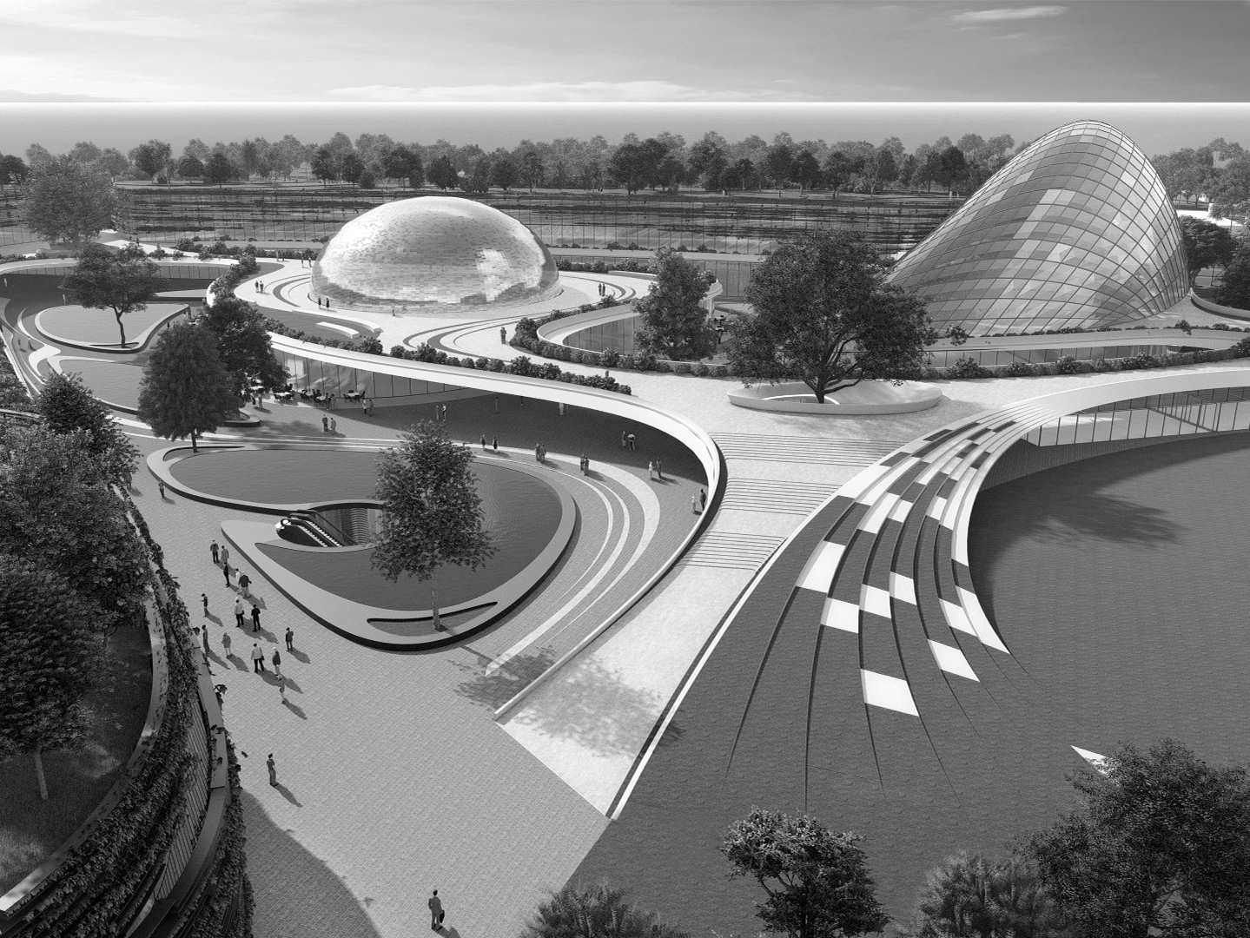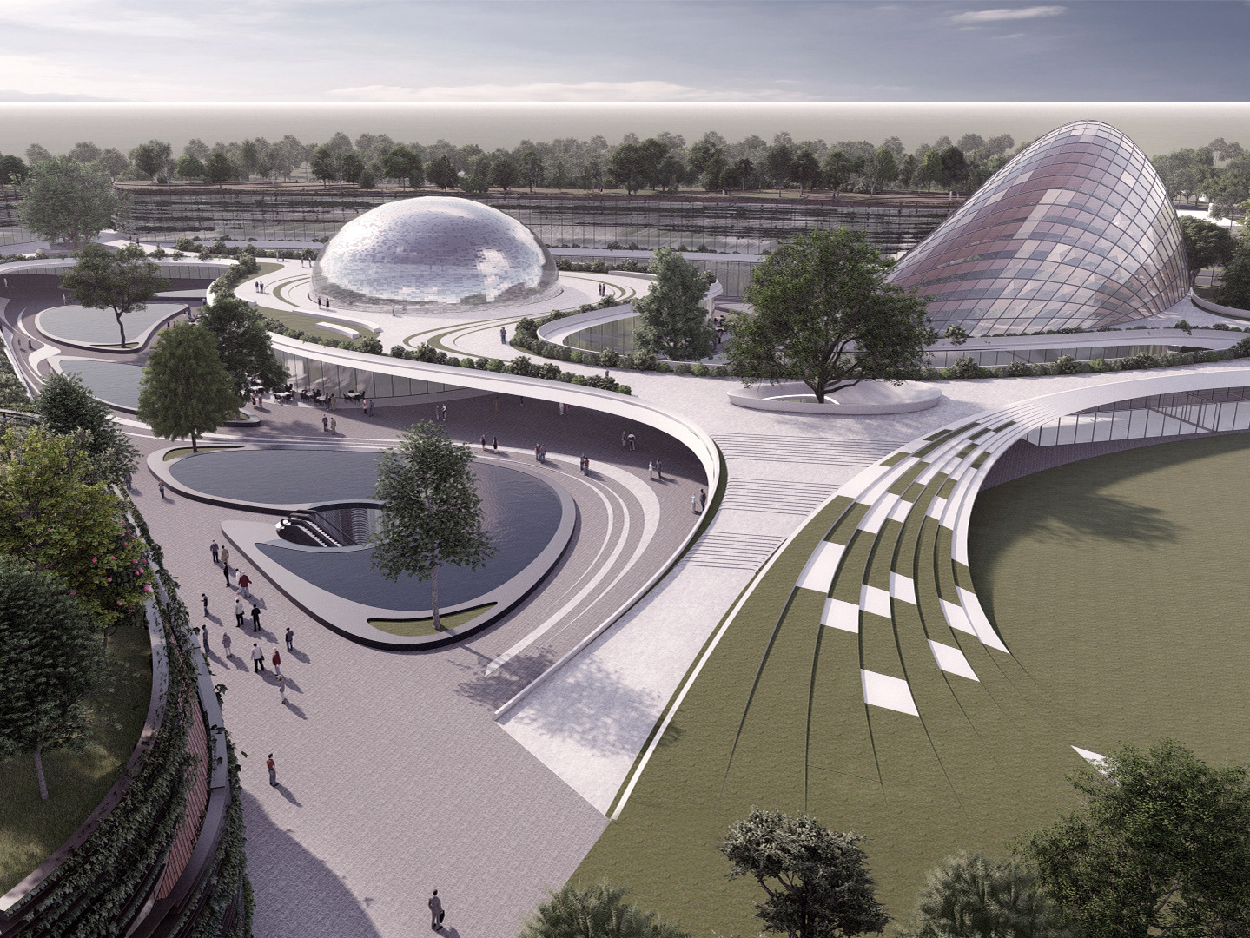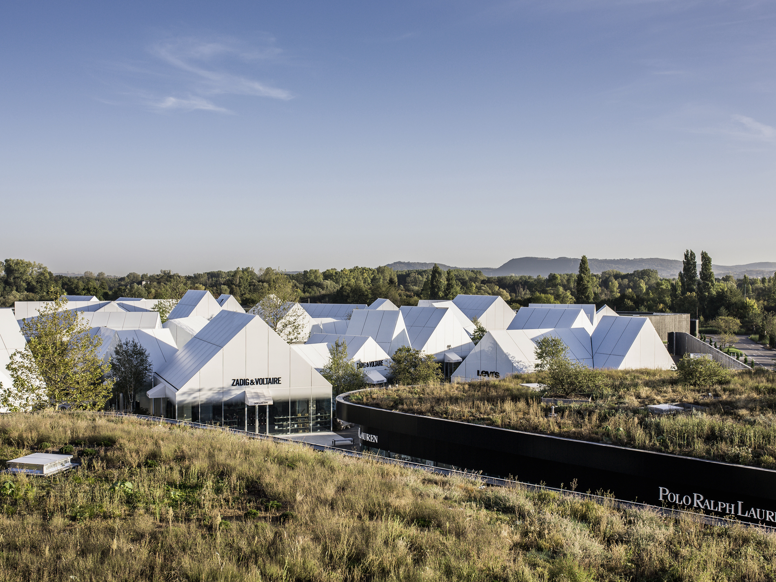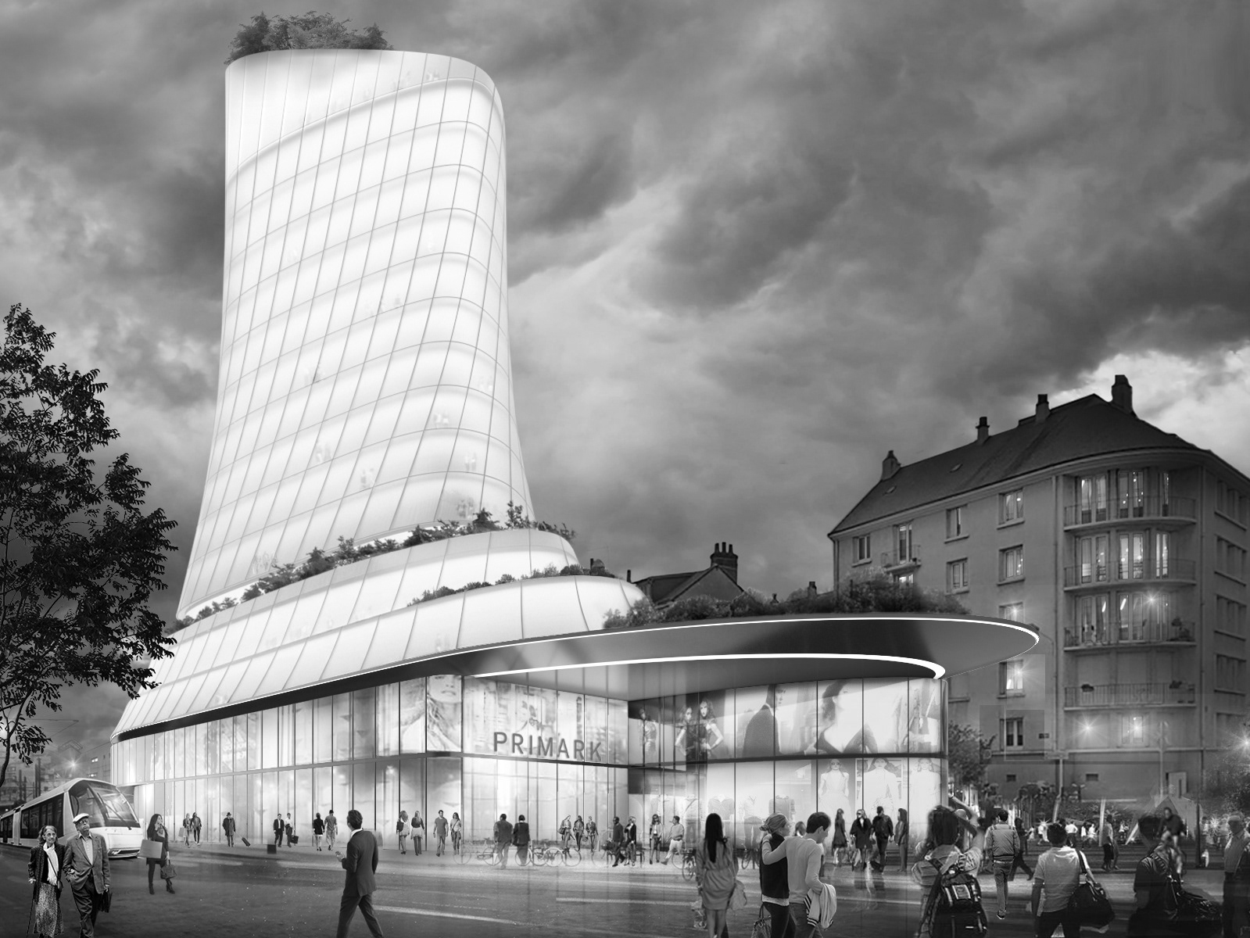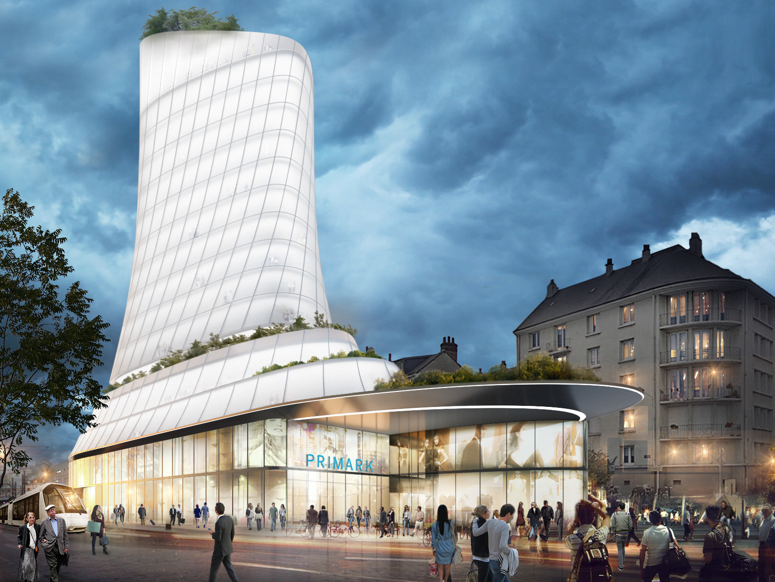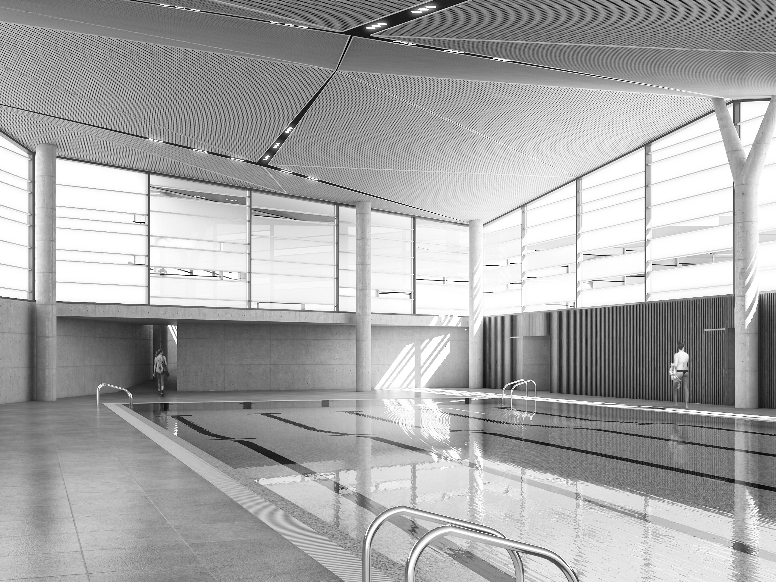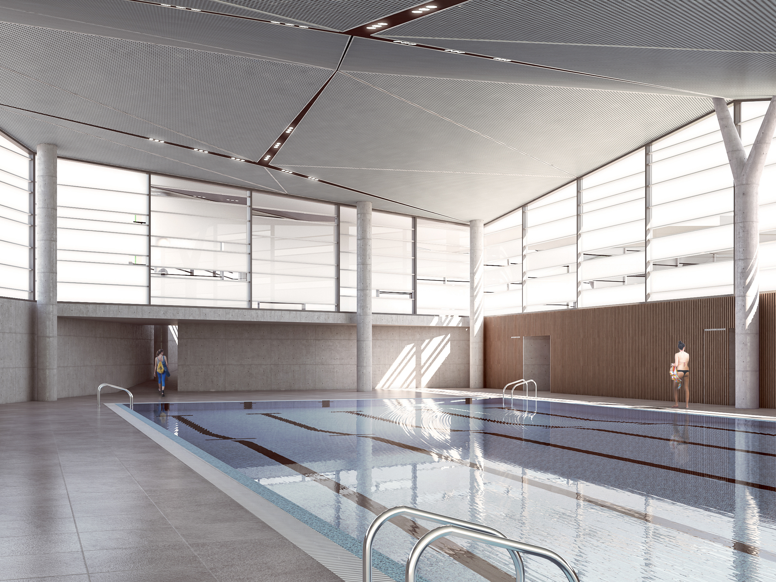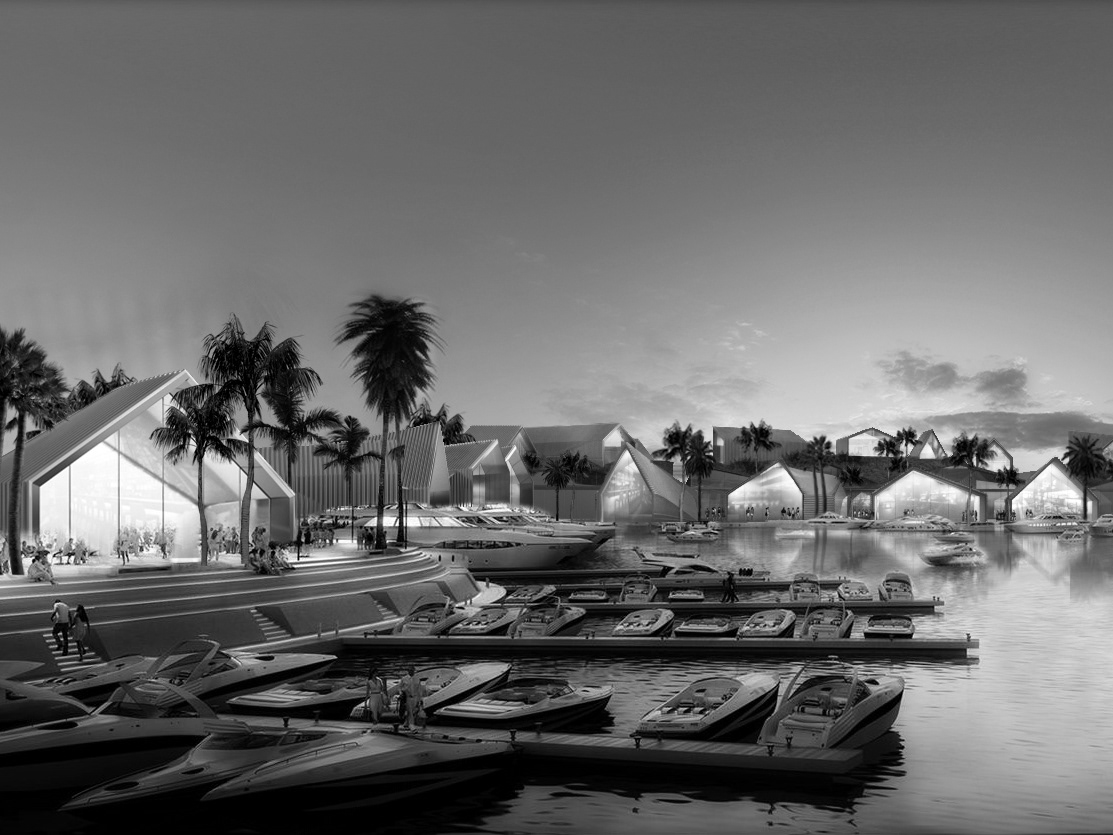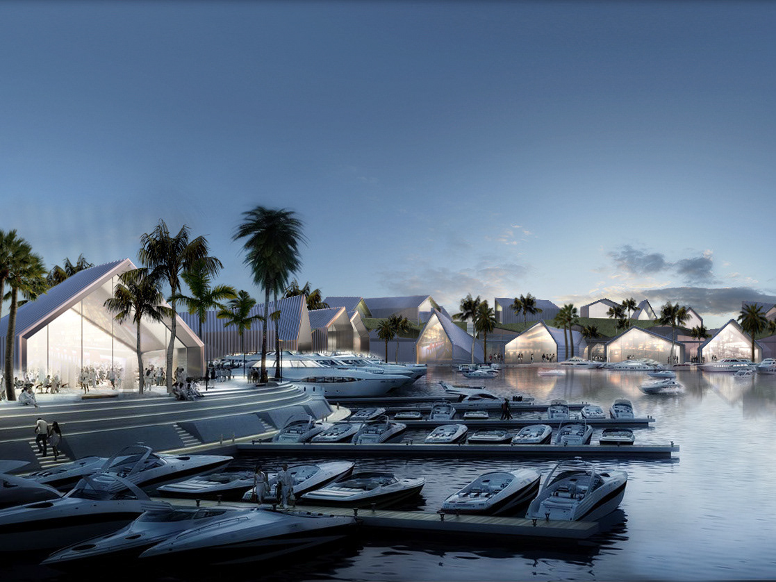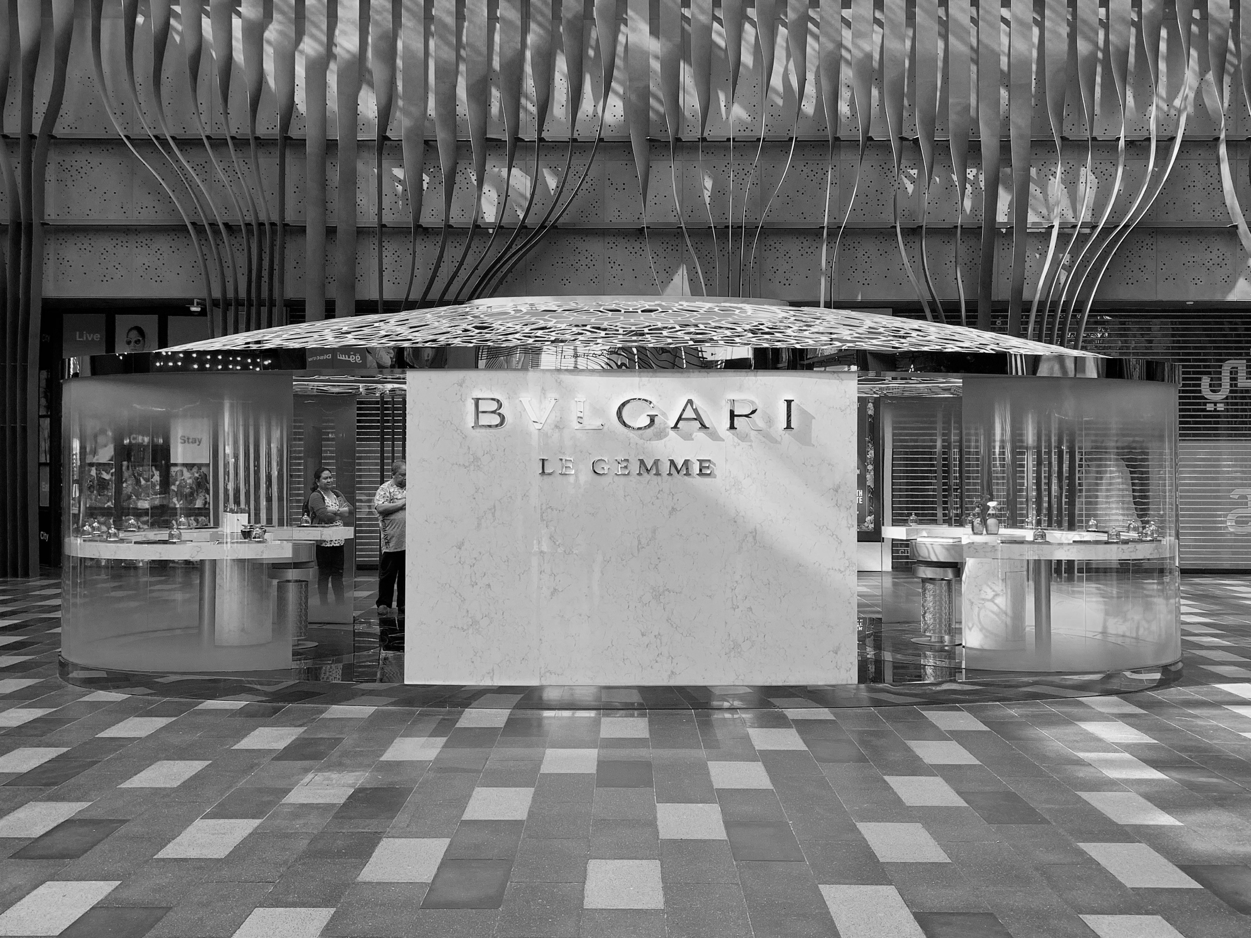Project images

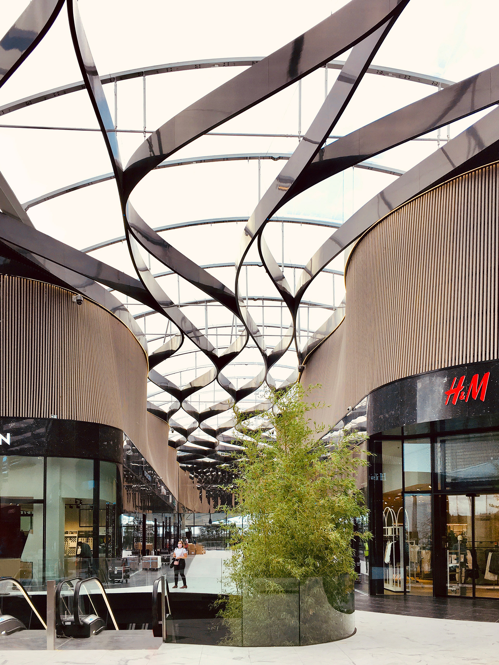
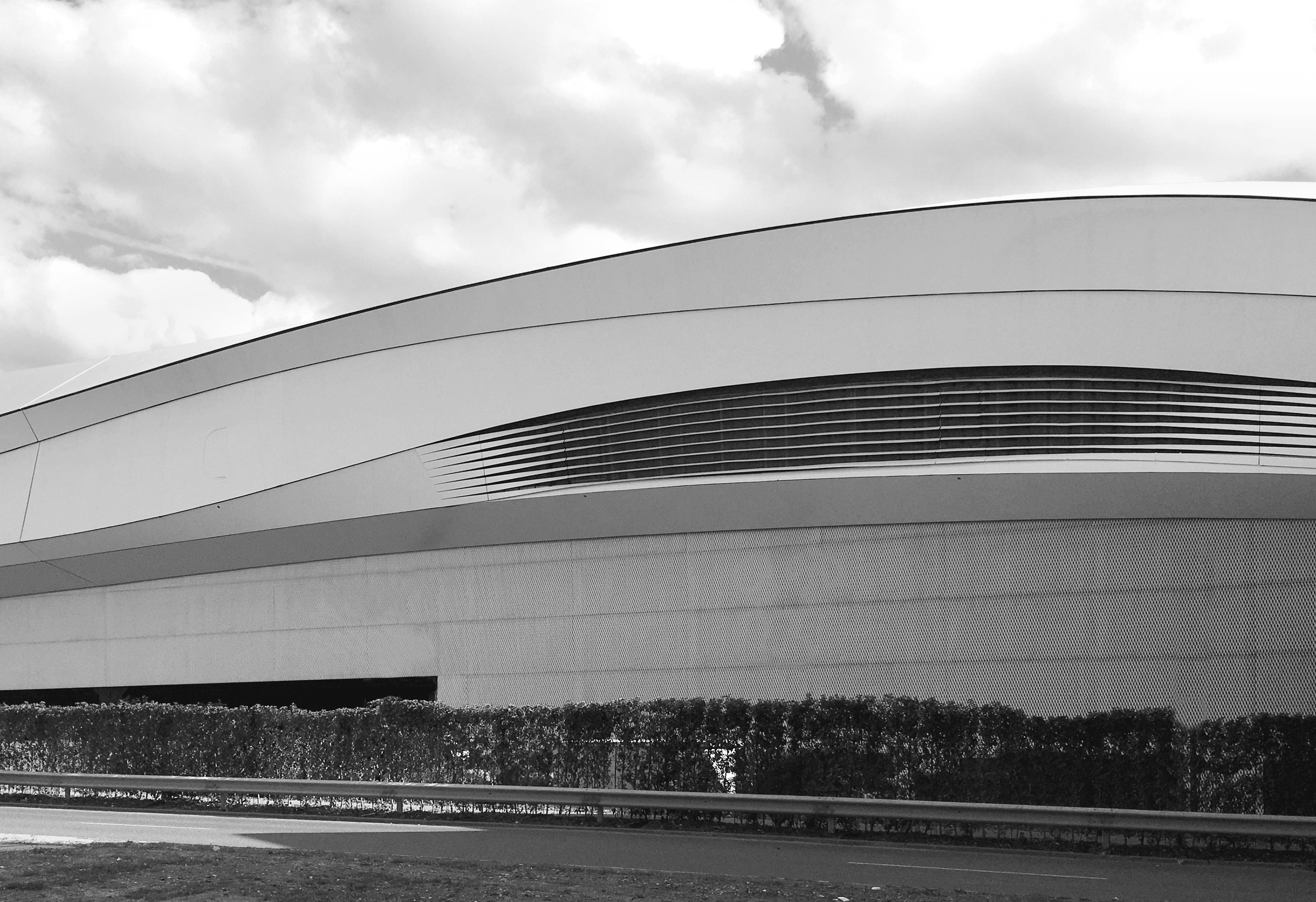
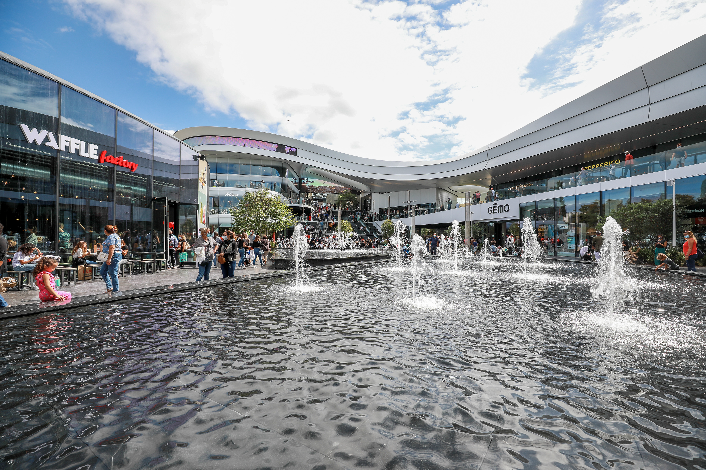
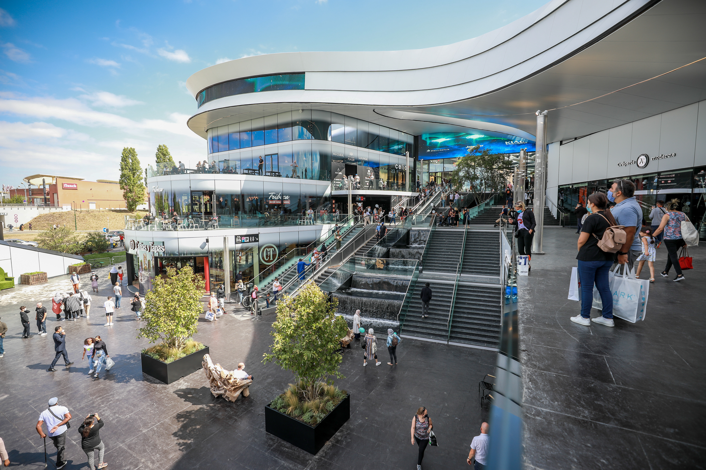

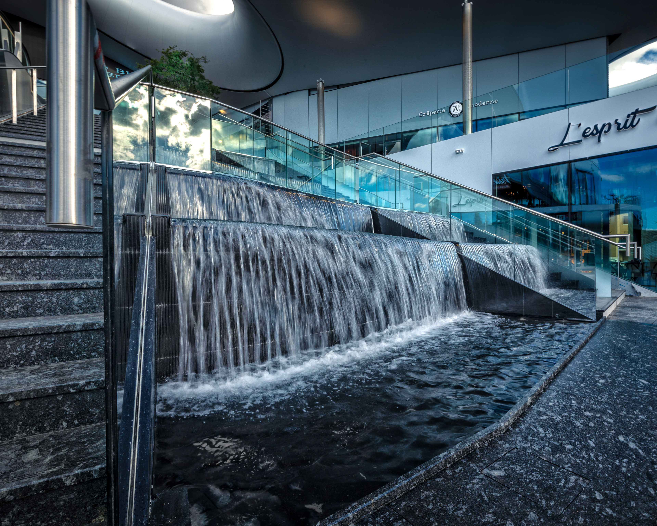

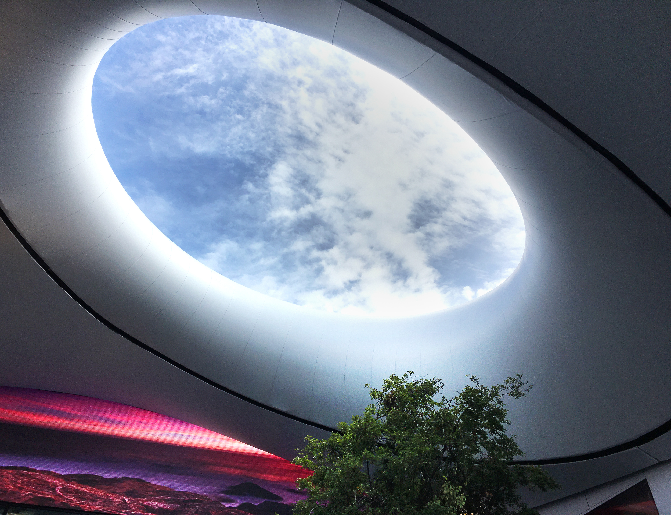
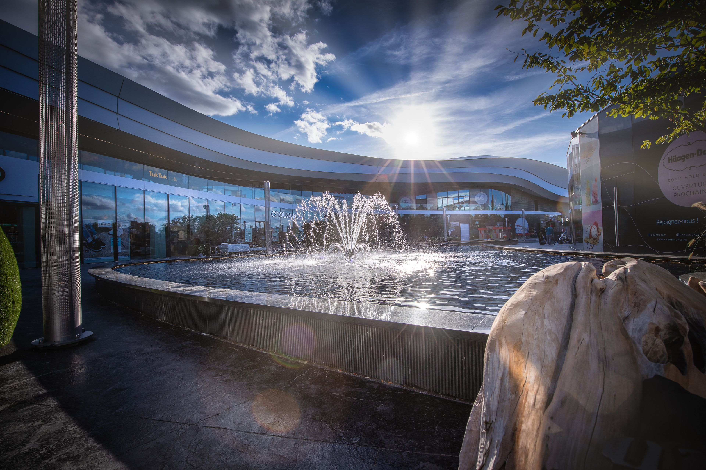
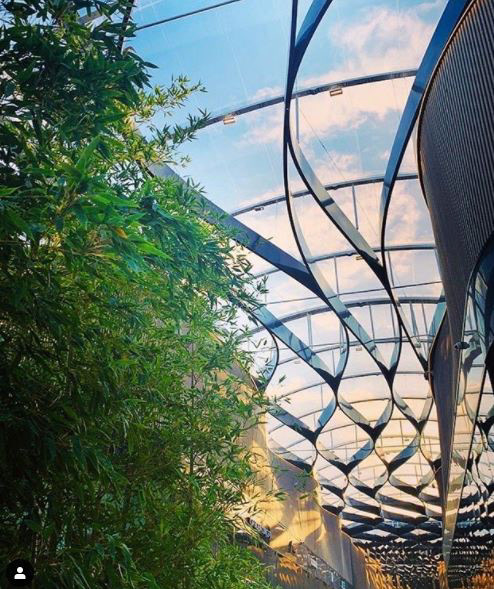
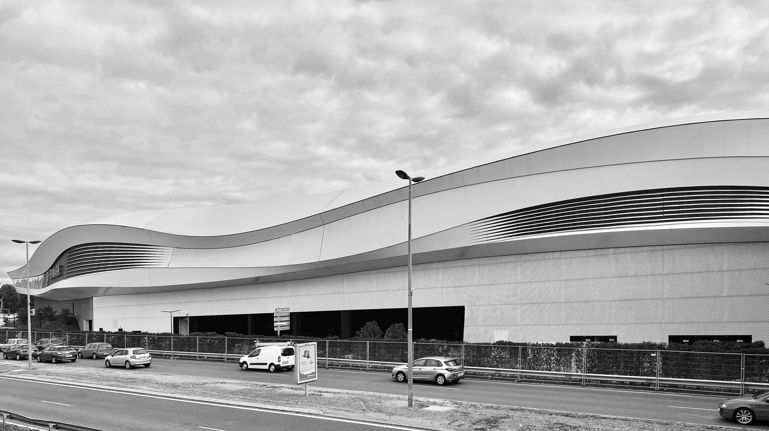
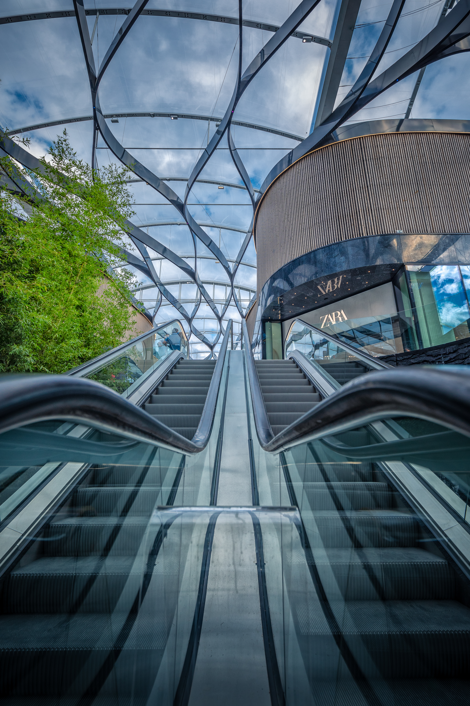
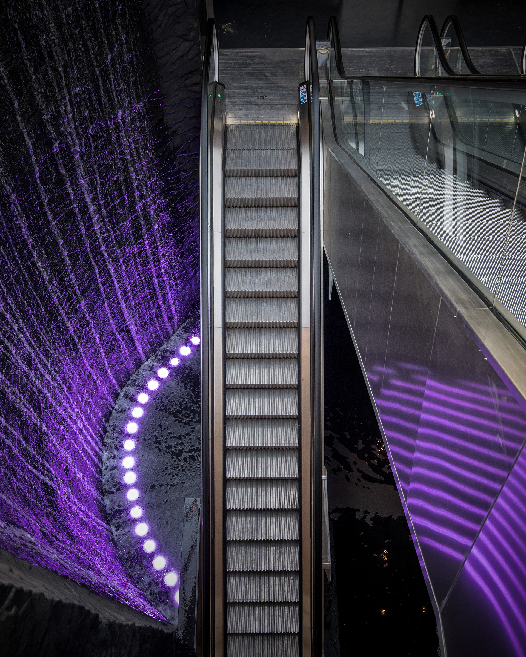
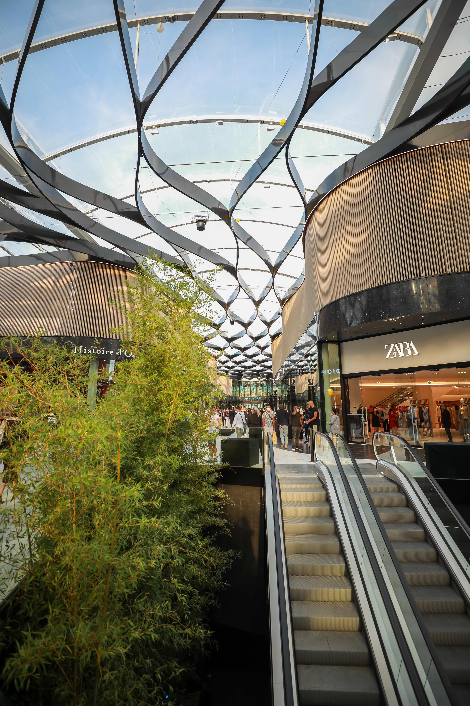
Construction site



DESIGN
2013
2013
COMPLETION
27 August 2020
27 August 2020
DESCRIPTION- OPEN SKY PLAISIR
Bypassing the stereotype of "non-lieu", “Mon Grand Plaisir” goes beyond the concept of a mall and creates a brand new lifestyle shopping experience. Combining architectural modernity with its opened streets, terraces, water bodies and catering for people’s needs, this center is becoming a new place in the city, for strolling, shopping and meeting friends.
Located in the heart of Plaisir (Yvelines) this premium shopping area in western Paris offers a new ultramodern center. Defined as a 'Place of life' partly open-air, “Mon Grand Plaisir” covers an area of 39,000m² facing Auchan Grand Plaisir that it connects to via a bridge. It offers around 40 shops, a multiplex and food and beverages services, in addition to the future Plaisir media library and a health center.
The project aims at renovating shopping areas on the outskirts, very often abandoned and with less economic output. Here it transforms old and disused buildings into real modern centers with a strong architectural identity.
The barycentric heart of the complex is a space composed of green areas, fountains with water features and numerous other services. It is a pause in the linearity of the project, shaping a square isolated from the parallel streets by landscape elements. Shops and restaurants are arranged with terraces and are accessible through a monumental staircase that emerges from a spectacular waterfall. All elements are crowned and unified by sinuous and continuous white eaves wrapping around the entire building. This is a distinguished and identifiable element visible from a great distance.
The eaves are composed with 5 uninterrupted distinct stripes that unfold throughout the 600-meter long building. The fluid twists and curves encapsulate the harmony and the beauty of the façade. They accompany the driver, who travels on parallel roads and perceives the building in a fast and dynamic way. The eaves are made out of tensile fabric supported by a metal space frame. Specific components of the façade are the louvers. They are inspired by the fish gills and are designed in a strategic way (open or closed) to illuminate the interior spaces or to blend with the rest of the eaves. Two large oval lightwells pierce through the eaves above the monumental staircase and the pedestrian bridge to flood them with natural light and an almost baroque artificial lighting. They entice even more the visitors to enter the main gallery.
The main gallery is the environment where the visitor feels the uniqueness of the retail center. Visitors walk through a contemporary exterior-interior gallery filled with main fashion and sport brands. This space identifies itself as the architectural icon of the entire project, surmounted by unique structural beams architecturally enhanced, the so-called “Fettucine”. Here is a sequence of undulating reflective black beams made up in pairs, creating ogive-like layer in a continuous and asymmetric undulatory trend. The “Fettucine” and timber slats walls undulations accompany the visitor from entrance to exit, constantly changing the perception of space. The Gallery's black structural beams are built out of steel elements hung from steel arches. Together they participate in the static nature of the structure. The arches are underpinned by a system made out of tie rods and windward beams (one tie rod every 16m). They are covered with canopy made out of ETFE cushions with parallel edges (4 m wide).
The impression of exclusivity felt by the visitor is also reinforced by large scaled stores and by refined materials. White and black marble flooring and timber slats bring sensuality and brilliance to the whole architectural ensemble.
The project falls into the category of experimental projects that are trying to change the paradigms of commerce by giving them a different connotation. “Mon Grand Plaisir” is quickly becoming a desired destination for the entire town and beyond. It completely unhinges the traditional pattern of what it means today to shop inside a mall. It is a real place of aggregation and celebration for the community.
Located in the heart of Plaisir (Yvelines) this premium shopping area in western Paris offers a new ultramodern center. Defined as a 'Place of life' partly open-air, “Mon Grand Plaisir” covers an area of 39,000m² facing Auchan Grand Plaisir that it connects to via a bridge. It offers around 40 shops, a multiplex and food and beverages services, in addition to the future Plaisir media library and a health center.
The project aims at renovating shopping areas on the outskirts, very often abandoned and with less economic output. Here it transforms old and disused buildings into real modern centers with a strong architectural identity.
The barycentric heart of the complex is a space composed of green areas, fountains with water features and numerous other services. It is a pause in the linearity of the project, shaping a square isolated from the parallel streets by landscape elements. Shops and restaurants are arranged with terraces and are accessible through a monumental staircase that emerges from a spectacular waterfall. All elements are crowned and unified by sinuous and continuous white eaves wrapping around the entire building. This is a distinguished and identifiable element visible from a great distance.
The eaves are composed with 5 uninterrupted distinct stripes that unfold throughout the 600-meter long building. The fluid twists and curves encapsulate the harmony and the beauty of the façade. They accompany the driver, who travels on parallel roads and perceives the building in a fast and dynamic way. The eaves are made out of tensile fabric supported by a metal space frame. Specific components of the façade are the louvers. They are inspired by the fish gills and are designed in a strategic way (open or closed) to illuminate the interior spaces or to blend with the rest of the eaves. Two large oval lightwells pierce through the eaves above the monumental staircase and the pedestrian bridge to flood them with natural light and an almost baroque artificial lighting. They entice even more the visitors to enter the main gallery.
The main gallery is the environment where the visitor feels the uniqueness of the retail center. Visitors walk through a contemporary exterior-interior gallery filled with main fashion and sport brands. This space identifies itself as the architectural icon of the entire project, surmounted by unique structural beams architecturally enhanced, the so-called “Fettucine”. Here is a sequence of undulating reflective black beams made up in pairs, creating ogive-like layer in a continuous and asymmetric undulatory trend. The “Fettucine” and timber slats walls undulations accompany the visitor from entrance to exit, constantly changing the perception of space. The Gallery's black structural beams are built out of steel elements hung from steel arches. Together they participate in the static nature of the structure. The arches are underpinned by a system made out of tie rods and windward beams (one tie rod every 16m). They are covered with canopy made out of ETFE cushions with parallel edges (4 m wide).
The impression of exclusivity felt by the visitor is also reinforced by large scaled stores and by refined materials. White and black marble flooring and timber slats bring sensuality and brilliance to the whole architectural ensemble.
The project falls into the category of experimental projects that are trying to change the paradigms of commerce by giving them a different connotation. “Mon Grand Plaisir” is quickly becoming a desired destination for the entire town and beyond. It completely unhinges the traditional pattern of what it means today to shop inside a mall. It is a real place of aggregation and celebration for the community.
TECHNICAL DATA
The Gallery’s black structural beams nicknamed “Fettucine” are built out of steel hung from steel arches and covered with a canopy made out of ETFE cushions with parallel edges (4 m wide). The arches are underpinned by a system made out of tie rods and windward beams (one tie rod every 16m).
The external white eaves, wrapping around the expanded metal cladded facade, is made out of tensile fabric supported by a metal space frame.
GENERAL INFORMATION:
Project Location: Plaisir, France
Client: Compagnie de Phalsbourg
Completion date: 27 August 2020
Built Area: 39.000 m²
Main Contractors:
Gallery “Fettucine” : SIRQ CONSTRUCTION
Main external tensile fabric : SMC2 - SPORT AND LEISURE CONSTRUCTION
Space frame structure supporting the fabric: LANIK
Structural steel frame supporting the “Fettucine”: MaP3, TAIYO EUROPE
Gallery ETFE cushions: MaP3, TAIYO EUROPE
Fountains: CRYSTAL GROUP
The Gallery’s black structural beams nicknamed “Fettucine” are built out of steel hung from steel arches and covered with a canopy made out of ETFE cushions with parallel edges (4 m wide). The arches are underpinned by a system made out of tie rods and windward beams (one tie rod every 16m).
The external white eaves, wrapping around the expanded metal cladded facade, is made out of tensile fabric supported by a metal space frame.
GENERAL INFORMATION:
Project Location: Plaisir, France
Client: Compagnie de Phalsbourg
Completion date: 27 August 2020
Built Area: 39.000 m²
Main Contractors:
Gallery “Fettucine” : SIRQ CONSTRUCTION
Main external tensile fabric : SMC2 - SPORT AND LEISURE CONSTRUCTION
Space frame structure supporting the fabric: LANIK
Structural steel frame supporting the “Fettucine”: MaP3, TAIYO EUROPE
Gallery ETFE cushions: MaP3, TAIYO EUROPE
Fountains: CRYSTAL GROUP
Photo Credits: Compagnie de Phalsbourg photographers, Giacomo Termini (GR Design)
PROJECT TEAM
Design Head/ Lead Architect: Gianni Ranaulo
Design Director and Project Architect: Giacomo Termini
Architects: YunSil AHN, Klaudyna Stanek, Luca Bregni, Ajmal Majid, Nafaa Malik
Visualizer: Malik Palakkal
Design Head/ Lead Architect: Gianni Ranaulo
Design Director and Project Architect: Giacomo Termini
Architects: YunSil AHN, Klaudyna Stanek, Luca Bregni, Ajmal Majid, Nafaa Malik
Visualizer: Malik Palakkal
